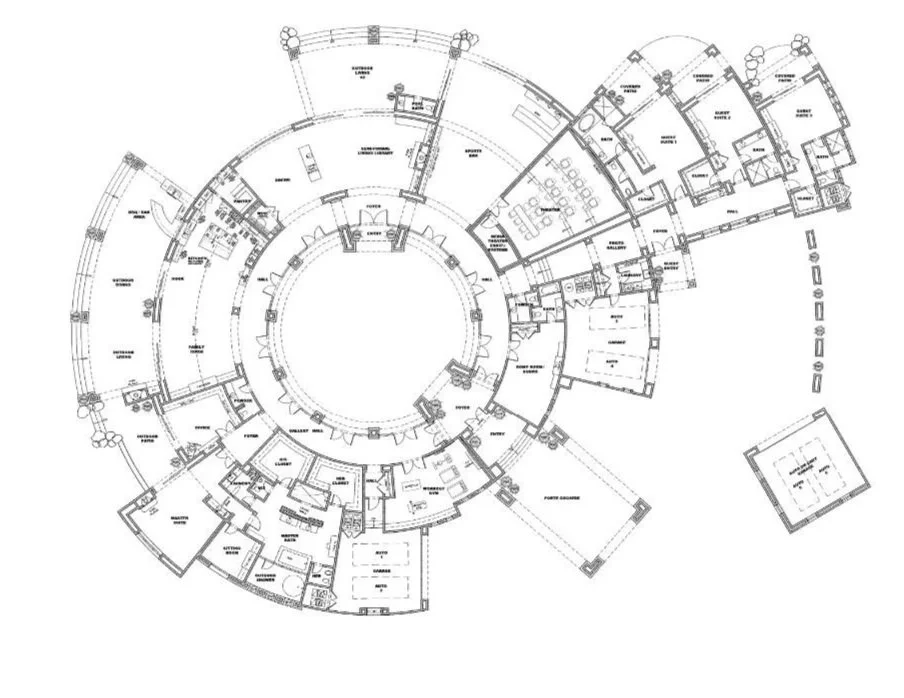PALM SPRINGS PARADISE
An Entertainer’s Delight
Sensational Site Re-design
For this private residence on a large lot, Boatman provided a new site-design fitting the beautiful interior design; including designing and permitting a new attached carport, a new two-story casita, stylish landscape / hardscape / planting plan, perimeter fencing and a beautiful new pool. Distinctive shading was created utilizing semi-transparent photo-voltaic panels to provide for additional electricity requirements. Outdoor living areas include a kitchen, dining area with fireplace shared with the outdoor lounge; all conveniently located near the owners’ suite.
Palm Springs multi-family
Condo model inspired by mid-century Style
Sol Condominiums
Creation of a striking interior mural provided a backdrop, an historical reference, and a color theme for this get-away condominium. Iconic mid-century design theme and furnishings lean into the Palm Springs ethos, while fitting the scale of the compact model home.
Compact kitchen island / bar for easy entertaining
Pool in entry court with desert mountain views beyond
Richly tiled wall fireplace adds warmth to the tall room
Upper hall utilized as an office / communication center
Mural based on mid-mod design hides large HVAC vents
Shaded rooftop lounge deck with city / mountain views
PALM SPRINGS GETAWAY
Grandma’s house re-imagined
A redesign that celebrates the spirit of Palm Springs Mid-Century Modern Design
After acquiring the house from family members, the owners decided to remake it in their preferred style. One of them had first visited this house as a young boy, as it has been in one family since built. Owners’ requests included new kitchen with dining space for 10, a new owners’ suite, relocated laundry, and upgraded windows and systems. Not atypical of the development, the entry fell right into the living room. Privacy, a sense of entry, and a place for a large flat-screen television were created with custom architectural millwork housing the necessary audio-video equipment, while concealing structure to support large open areas in the remaining walls of the central pavilion.
Palm Springs Mid-Mod design in a spectacular setting
It was sweet 80’s design, but had to go; note how view to street through entry lacked privacy (Before)
Enclosed kitchen / laundry / breakfast was behind load-bearing wall (Before)
View from new entry doors (After)
View from bonus room into pavilion through new openings; structural support is concealed in cabinetry
View through pavilion into new dining area with seating for 10, due to relocated laundry and kitchen (After)
LA QUINTA GOLF RESORT HOMES
Grand turn-key golf resort homes
Sublime design dreams made real
While working as Director of Interior Design for GordonRoss, I worked on a number of new homes; some built, and some carried through concept only. Depicted below are two notable projects developed during my tenure. As the third employee, I created the design-work office environment, established vendor relationships, and hired and developed the design staff in conjunction with ownership. My work included creating turn-key spec homes, and later, developing custom homes for high-net-worth owners.
Circular house with traditional details richly applied
Unique floorplan with accommodation for entire family
Challenging kitchen design with square appliances
Grand entry court with striking proximity to mountains
Living in large scale, with dining for 16 at two tables
110” TV with custom genie-bottle deep lounge seating
Kitchen with 72” range, prep / catering kitchen beyond
Expertly tiled shallow curved alcove in Powder Room
Shaded porch includes roll-out TV adjacent to fireplace

















