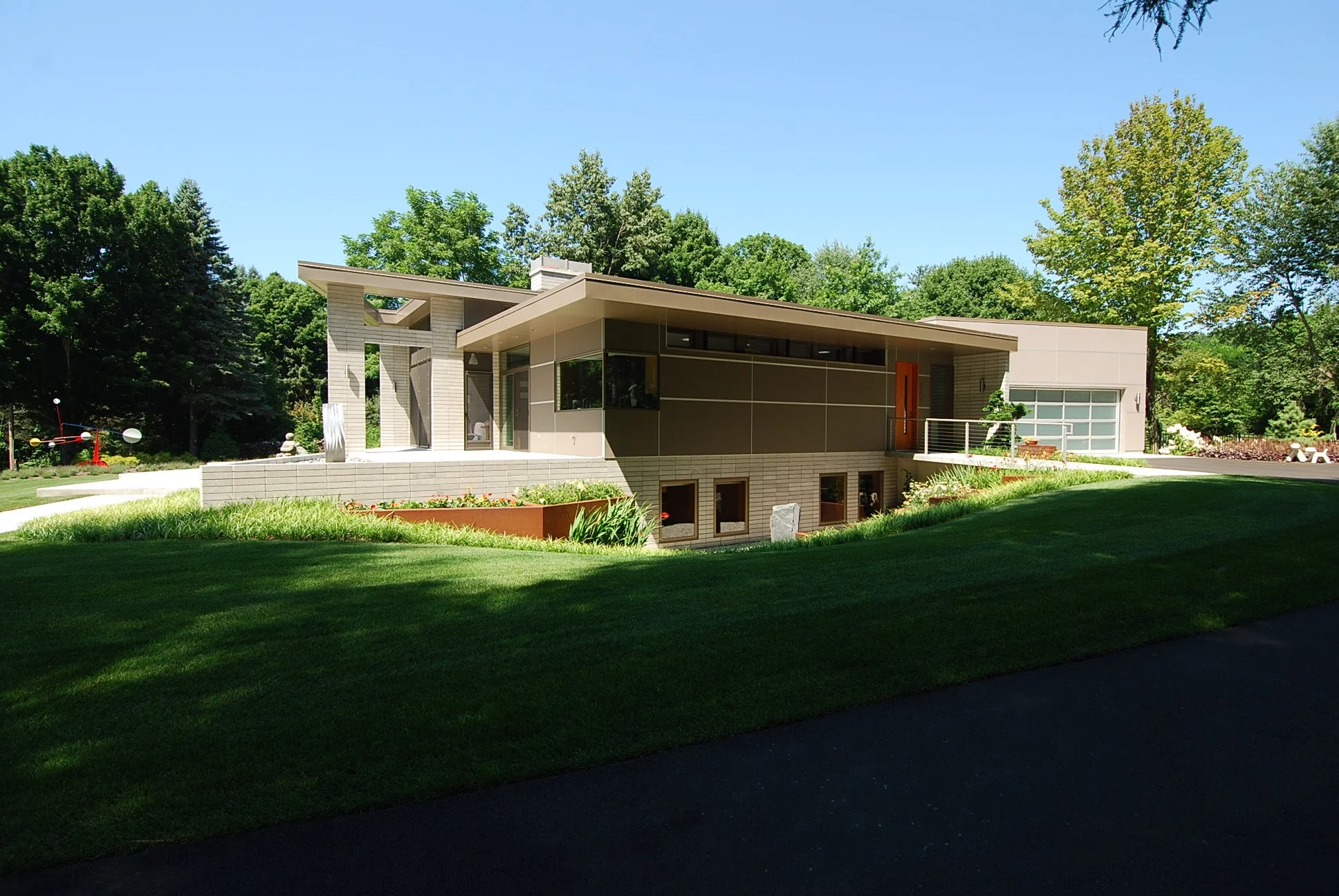LAKE MICHIGAN RESIDENCE
Long-time clients’ Lake Michigan dream realized
Contemporary gallery for art and artful living
Requesting an architecturally significant design, long time “house-collectors” (Boatman consulted on three previous residences for the couple) decided to start from the ground up, with a spectacular Lake Michigan site. The tiered roof design features clerestory daylighting and distinctive applications of linear LED lighting.
View from the lake per construction documents
Interior view features artwork-specific spaces as well as a gallery wall designed for changing display
Lighted 3-form objet shelving for is a concept repeated from a previous Boatman design project for the couple
Back-lit onyx and Douglas fir in powder room
Entry hall and stairwell feature custom concrete block
TV area with glare-free lighting and garden view below
Cozy fireplace in the lake-view kitchen
LaCantina Doors open from dining to heated (floor)/ screened porch with fireplace and Lake Michigan views
Distinctive form offers shade on lakefront (West) side
east grand rapids michigan lake home
I asked “Do you know what you have done?”
Renovated light-filled contemporary, with serene monochromatic palette
Long time clients, with a passion for design, acquired a modest home on a spectacular, wide, lake-front lot, hoping to renovate and add an owners suite, a gym, a workshop, a screened porch and more. The view from the lake (above) shows the result is anything but modest. Working with a family friend who was the local architect of record, I designed the concept for the additions and renovations, assisted with detail solutions, selected materials, finishes, furnishings, and lighting. Multiple site visits, frequent project review conference calls, and digital meetings (project was completed while I was in California) allowed for superior results.
Dramatic lighting invites you in, comfort lulls you to stay
Sitting area features original flush fireplace, finished in a serene sage, with custom chaises built for the room
Custom 72” granite table, built for entertaining, with a steel base designed to stabilize the heavy top
Deck and screened porch are easily accessed from the living dining areas, new owners’ suite, and music room
The music room was designed around a Paris Flea-Mkt purchase, a distinctive Art Deco lacquered bar cabinet
Space from original kitchen was repurposed as break- fast bar, and service area; main kitchen photo below
Custom back-to-back vanity with suspended mirror allows his / hers separation with easy communication
Well executed stair with glass landing is a feature of the dramatic entrance, replacing spiral stair
Main kitchen can be enclosed for catered events in a home where cooking and entertaining happen often
on becoming a midmod design guy
As featured in Metropolitan Home Magazine
A 1953 Mid-Century Modern Cottage re-imagined
Becoming a true MidMod Design Guy happened after falling in love with a 1953 cottage in Grand Rapids, MI. This house was, as the previous owner declared, “a swill pit.” That is, apparently, Midwest slang for what Californians call an “Extreme Fixer!” The carport roof had been modified (remuddled) to fit a tall RV, causing the roof to sag, and leak. A remuddled kitchen, complete with Cathedral style doors (installed with doors upside down; ....I am not making this stuff up!) further disguised the modern gem hidden within. Some careful editing, a huge amount of elbow grease, and a couple years of process made for a stunning reveal, featured in the Metropolitan Home Magazine Winner’s Issue for their famous ‘Home of the Year’ contest.
This photo shows the revised kitchen, almost like it was originally planned. Due to years of roof beams sagging, the long-span beams needed shoring up, so a partition with niche separating the entry from the kitchen was devised. An existing temporary post was incorporated into the new counter-top.
The dining area shows the beautiful original redwood tongue and groove paneling. It had been painted avocado green, with a gold ceiling. Citrus stripper (and lots of elbow grease) worked miracles. Beam and ceiling were painted to look like they had been stained; being too-soft to refinish with decent results.
This is the view from the backyard, at night, showing the addition built in place of the sagging carport. The long floor to ceiling glass wall in the living room was bathed in air from a long vent for the in-floor heating. This made for a most comfortable glazed room with low-cost technology.











